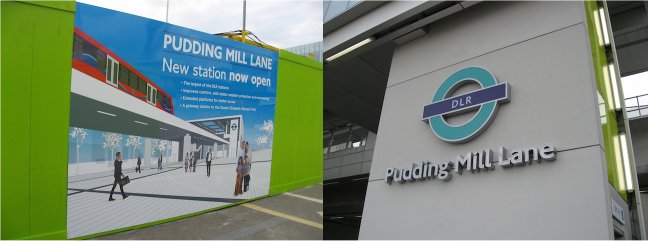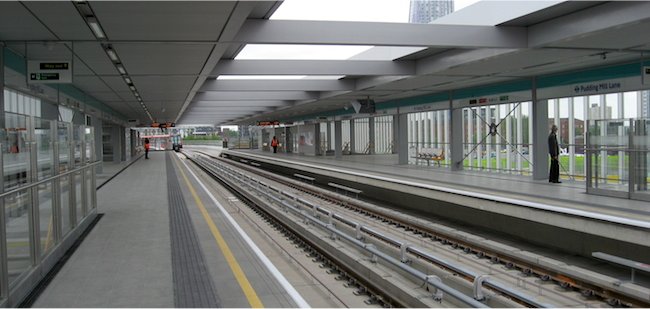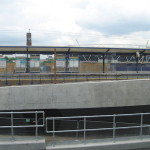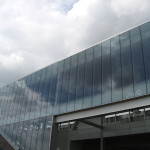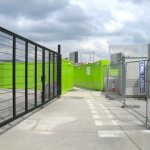The new Docklands Light Railway Pudding Mill Lane station, which is now the largest on the DLR network, was open today to the public for the first time; so, of course, we went along there to have a look for ourselves.
The new concrete and glass station is in a slightly different location, as the previous station is being demolished to make way for the Crossrail tunnel portal at Pudding Mill Lane where it will join existing railway lines through North East London to Essex. DLR passengers will be able to interchange with Crossrail at Stratford station. The new station is also double-tracked and trains arrive there together regularly as clockwork, Crossrail say this will boost capacity and enable the railway to carry an extra 1,100 passengers per hour on the route between Stratford and Canary Wharf / Lewisham.
There were many other people there, taking photographs and generally having a look at the pristine new station on its opening day and a surprising number of staff (we counted at least 7 or 8), for what until 10 days ago was a tiny station, we’re not sure why or if they were suddenly expecting an influx of passengers now the station is bigger! However we noticed that the lifts aren’t presently working so it may have been they were there to assist with accessibility needs until the snagging work going on by the builders is completed.
It was also very noisy, as the work has already begun to demolish the old station.
Of the people there, we were lucky enough to be able to meet the architect of the new station, Dan Moore, who was taking photographs of his work and was justifiably proud of what had been achieved with a DLR station, compared to the old “Tin shed in the sky” as he put it.
He very kindly pointed out some interesting features of the station to us, that aren’t immediately obvious to the casual observer.
e.g. Presently, there are three staircases side-by-side up to each of the platforms. But, underneath the outside two staircases, they have already built escalator pits and space for machine-gear, so once the stations gets busier they can simply lift the staircases out and install escalators. Clever eh?!
Also, as you enter the station (currently behind hoardings) there is a large brick façade. This façade currently conceals 1000 square metres of retail space, so when it’s needed, it can be demolished and shops fitted out in its place. There’s even a yard area behind the station for deliveries and refuse etc, again all planned for future expansion as the surrounding area becomes more developed, and the station busier.
Outside the station there is still some Crossrail work and access required, so there is a hoarded off walkway to get you to Stratford High Street, and also a separate access route to take you onto the Greenway (which is well worth a walk on if you’ve never been there), the View Tube and on to the Queen Elizabeth II Olympic Park (but it wasn’t signposted as such).
Diamond Geezer was down there at 7am when it opened has now put a complete Flickr gallery of photos online.
And lastly, of course, no Station Master visit to a station would be complete without the obligatory noting of the best exits, counting the steps and facilities and a sketch map of the station so we can update that information for the next release of the App!
